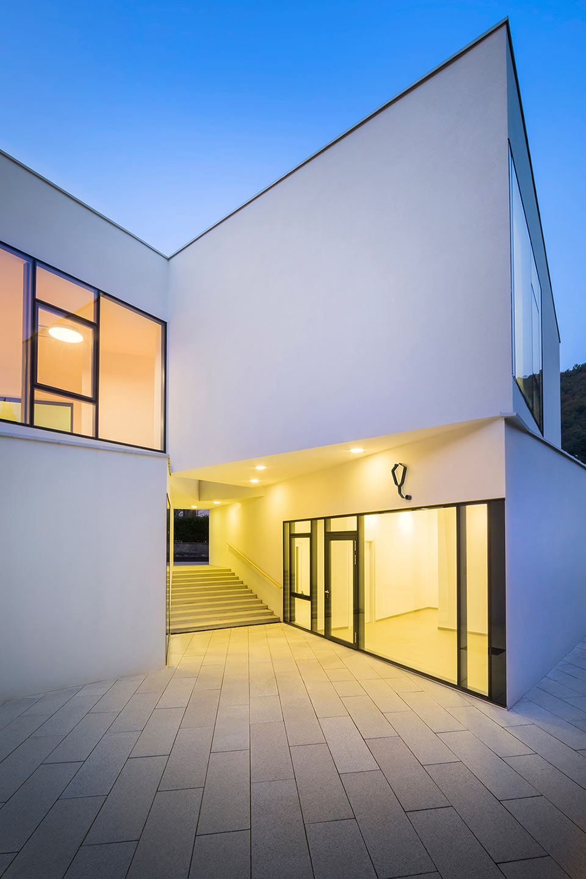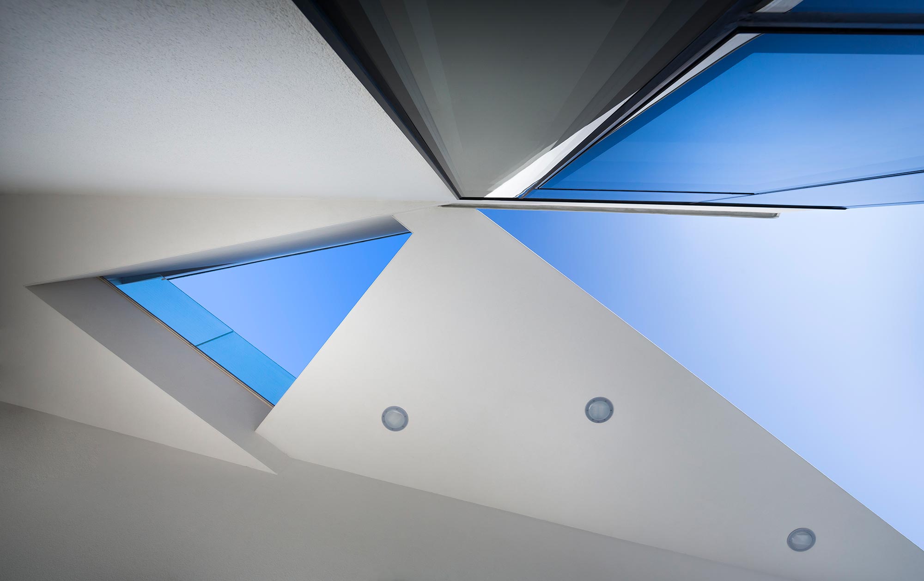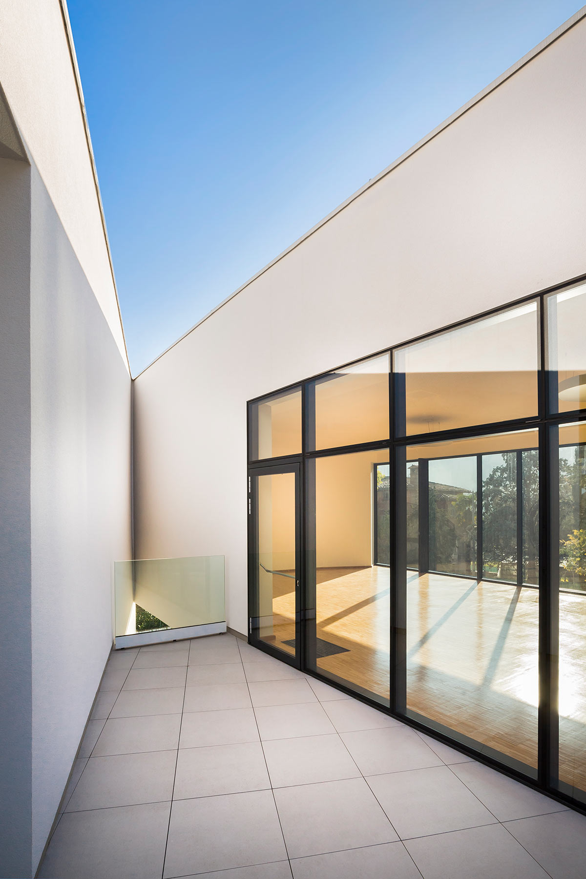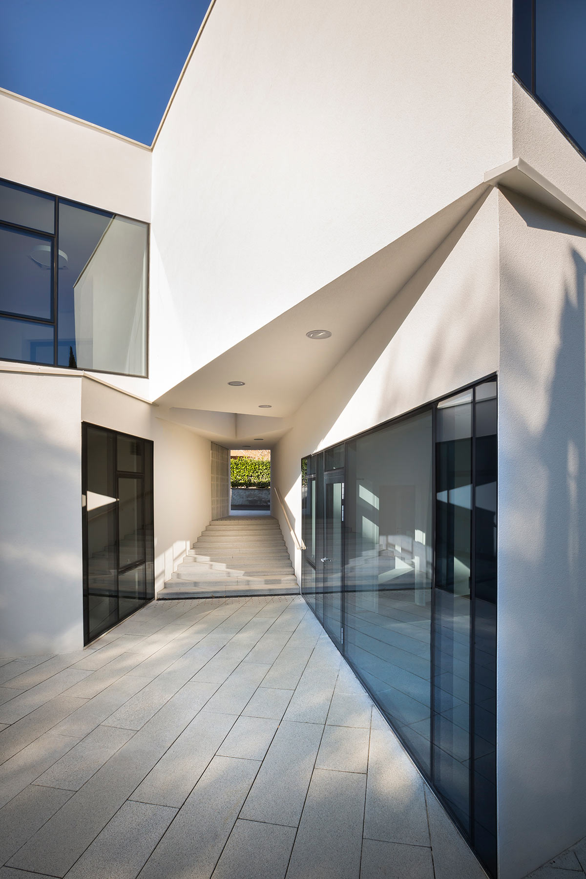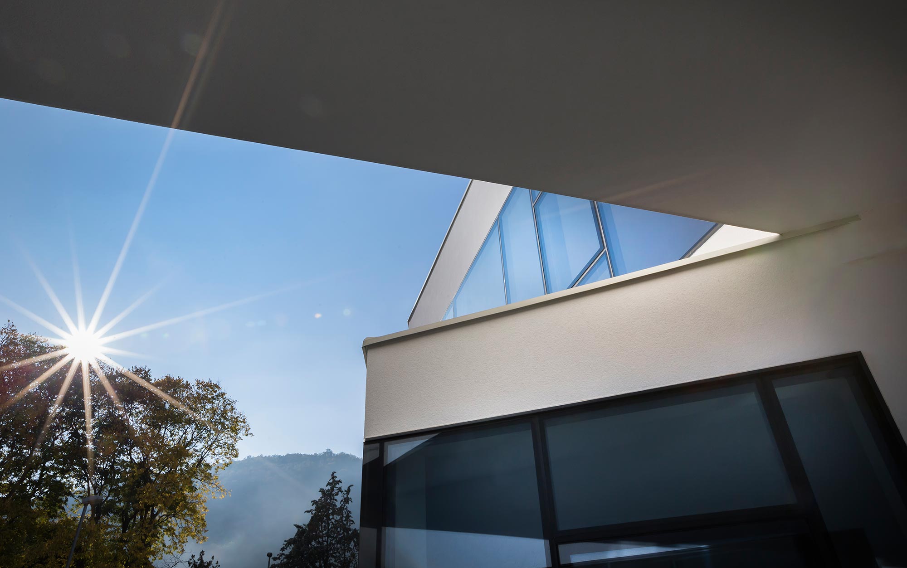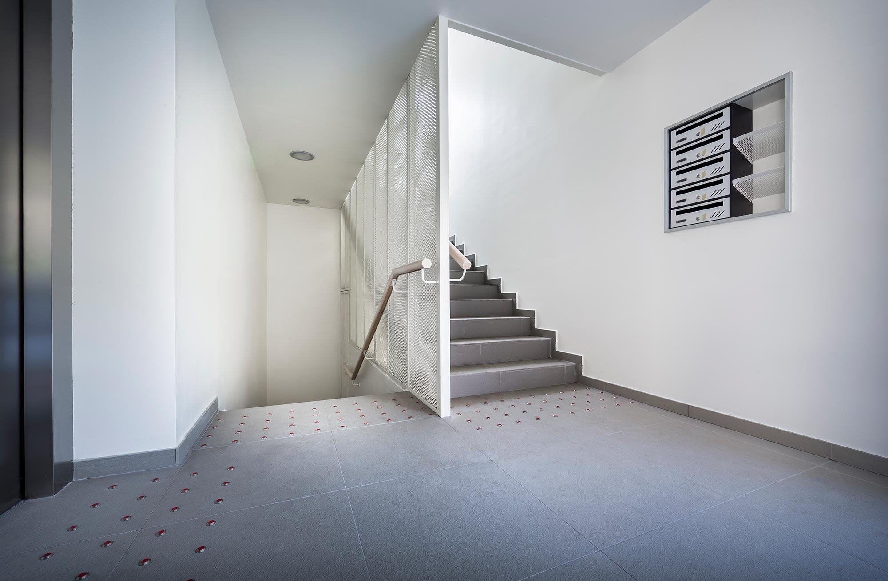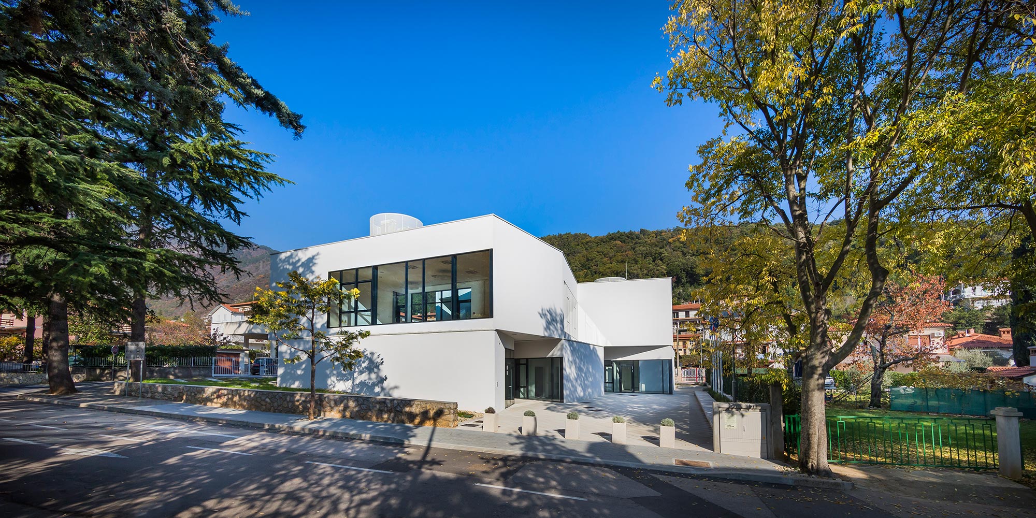Public building
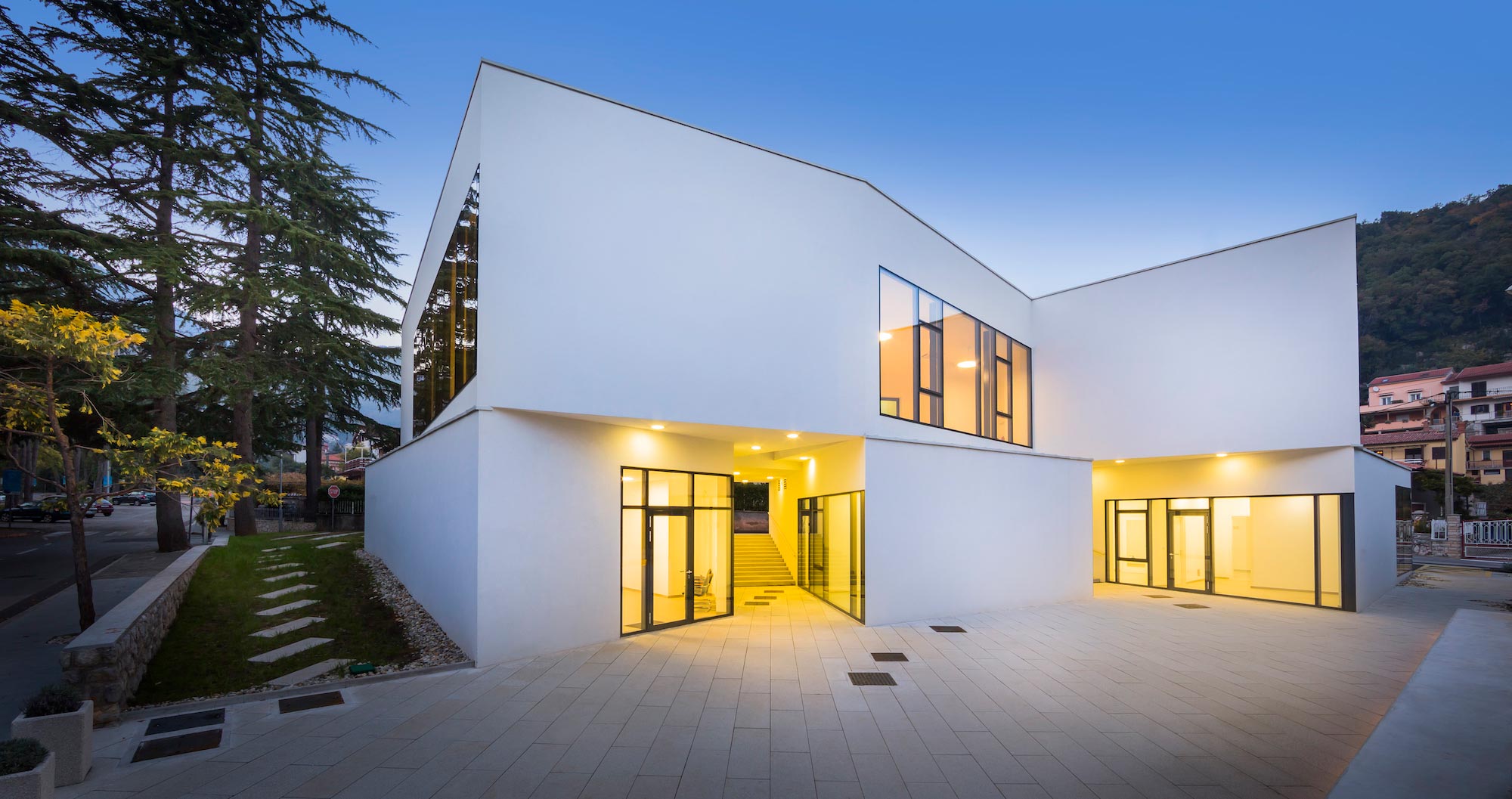
The public building in Mošćenička Draga is situated on the edge of a densely built center of an old fishing village and family apartment houses incurred during the last century. The position at the bottom of the bay makes the building present in the images of the place from all perspectives. In addition to medical facilities the space was also intended for activities of associations in culture (hall for public meetings and associations activities, library/reading room).By the envisioned programme the bloated volume goes beyond the dimensions of the immediate neighborhood.
The context, spatial and programmatic, directed us to the construction of series of volumes whose ground plan outline comes from the current form of the building plot to which we applied zoning requirements, creating a piece of public space on the southern side. It's a bit overwhelming to be named a square, but it's likely that various performances practiced during the year, will be presented to the public in the square. The cube composition continues in the vertical formulation fitting the volume in the neighborhood. The space between the cubes, created by interlacing the inner and outer space, is transformed into a series of terraces or covered passages (roads) for gathering, waiting, and gossiping in a shaded place. The combination of the two basic elements of the blind wall and the opening (materials: the facade in white plaster and transparent and milky glass) reiterates the spatial composition of the local urbanistic heritage.
- Project name:
- Public building
- Program:
- Public
- Status:
- Executed
- Year:
- 2015
- Location:
- Mošćenička Draga
- Area:
- 1500 m²
- Investor:
- Općina Mošćenička Draga
- Author(s):
- Dražul Glušica arhitekti
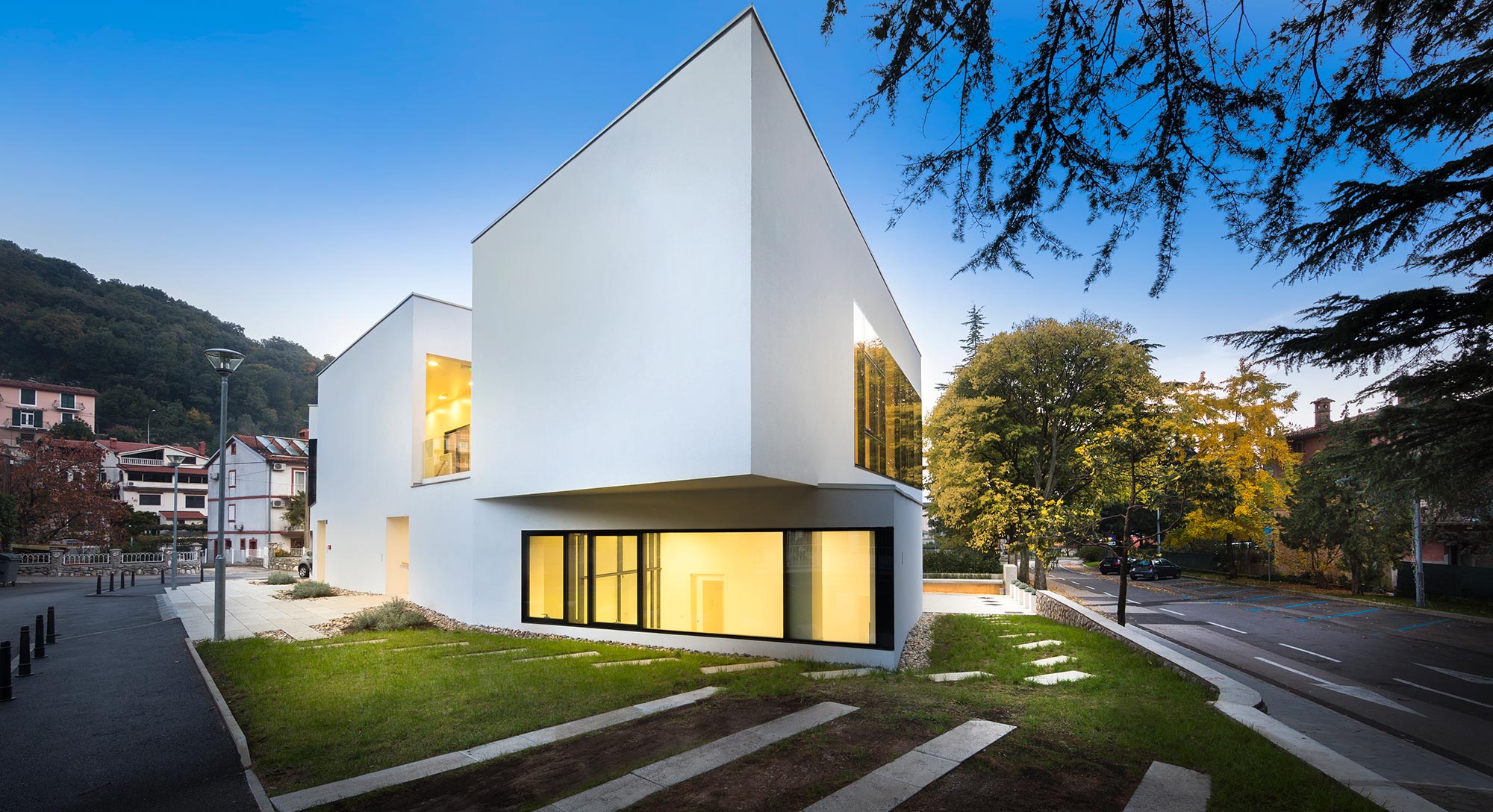
- Project team:
- Leora Dražul, Siniša Glušica, Ivana Ljubanović, Marko Derenčinović
- Interior:
- Dražul Glušica arhitekti
- Furniture design:
- Dražul Glušica arhitekti
- Structural engineering:
- ULTRA STUDIO d.o.o.
- Mechanical installations:
- MATULJI PROJEKT d.o.o.
- Electrical engineering:
- I.M.EL. d.o.o.
- Plumbing and drainage:
- MATULJI PROJEKT d.o.o.
- Elevator project:
- Lift Modus d.o.o.
- Signalisation project:
- Sanjin Kunić / Kindin
- Photo:
- Siniša Gulić
